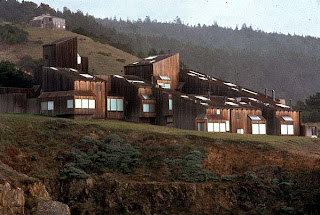In an attempt to further understand how to incorporate "nature" into my thesis project, I have researched several basic groups of principles used by other architects as precedents in their own projects. In addition to the Gaia Charter & Frank Lloyd Wrights philosophy on Organic Architecture, I found this set of principles to be quite interesting...
The Bau-Biologie Principles1. A building site shall be geologically undisturbed.
2. Residential homes are best located away from industrial centers and main traffic routes.
3. Housing shall be developed in a decentralized and loose manner interlaced with sufficient green space.
4. Housing and developments shall be personalized, in harmony with nature, fit for human habitation and family oriented.
5. Natural and unadulterated building materials shall be used.
6. Walls, floors and ceilings shall be diffusible and hygroscopic.
7. Indoor air humidity shall be regulated naturally.
8. Air pollutants need to be filtered and neutralized.
9. An appropriate balance of thermal insulation and heat retention is needed.
10. The air and surface temperatures of a given room need to be optimized.
11. A heating system shall feature radiant heat using as much (passive) solar heat as possible.
12. The total moisture content of a new building shall be low and dry out quickly.
13. A building shall have a pleasant or neutral smell. No toxins shall outgas.
14. Light, lighting and color shall be in accord with natural conditions.
15. Protective measures against noise pollution as well as infrasonic and ultrasonic vibrations need to be human oriented.
16. Only building materials with little or preferably no radioactivity shall be used.
17. The natural balance of atmospheric electricity and ion concentration shall be maintained.
18. The Earth’s natural magnetic field shall not be altered or distorted.
19. Man-made electromagnetic radiation shall be eliminated (or reduced as much as possible).
20. Cosmic and terrestrial radiation is essential and shall be interfered with as little as possible.
21. Interior and furniture design shall be based on physiological findings.
22. Harmonic measures, proportions and shapes need to be taken into consideration.
23. The production, installation and disposal of building materials shall not contribute to environmental pollution and high energy costs.
24. Building activities shall not contribute to the exploitation of non-renewable and rare resources.
25. Building activities shall not cause a rise in social and medical costs.
Bau-Biologie : "The relationship between buildings and life." (building biology) is a school of architecture developed in Europe to design and build homes with natural materials. Houses are considered to be like organisms with skins that protect, insulate, absorb, and breath. Baubiologic homes utilize sunlight and take into consideration electromagnetic fields. Like Feng Shui, Baubiologie seeks to create harmony in a building.


I also found the Gaia Charter by architect David Pearson in more detail:
The Gaia house charter
by David Pearson
Design for harmony with the planet
Site, orient, and shelter the home to make best and conserving use of renewable resources. Use the sun, wind, and water for all or most of your energy needs and rely less on supplementary, nonrenewable energy.
Use “green” materials and products nontoxic, nonpolluting, sustainable, and renewable, produced with low energy and low environmental and social costs, and biodegradable or easily reused and recycled.
Design the house to be “intelligent” in its use of resources and complement natural mechanisms, if necessary with efficient control systems to regulate energy, heating, cooling, water, airflow, and lighting.
Integrate the house with the local ecosystem, by planting indigenous tree and flower species. Compost organic wastes, garden organically, and use natural pest control -- no pesticides. Recycle “greywater” and use low-flush or waterless toilets. Collect, store, and use rainwater.
Design systems to prevent export of pollution to the air, water, and soil.
Design for peace for the spirit
Make the home harmonious with its environment -- blending in with the community, the building styles, scale, and materials around it.
Participate with others at every stage, using the personal ideas and skills of all in order to seek a holistic, living design.
Use proportions, forms, and shapes that are harmonious, creating beauty and tranquility.
Use colors and textures of natural materials and natural dyes, paints, and stains to create a personal and therapeutic colour environment.
Site and design the house to be life enhancing, and increase the wellbeing or the vital life force, ch’i, of its occupants.
Connect the home with Gaia and the natural world and the rhythms and cycles of the Earth, its seasons, and its days.
Make the home a healing environment in which the mind and spirit can be free and flourish.
Design for health of the body
Create a healthy indoor climate by allowing the house to “breathe", and use natural materials and processes to regulate temperature, humidity, and air flow and quality.
Site the home away from harmful EM radiation from power lines and also away from negative ground radiation. Design to prevent the build-up of static and EM F from domestic equipment, and to avoid interference with beneficial cosmic and terrestrial radiation.
Provide safe and healthy air and water, free from pollutants (radon especially), with good humidity, negative-ion balance, and pleasant fragrance from herbs, materials, and polishes. Use natural air flow and ventilation.
Create a quiet home, protected and insulated from external and internal noise, and a pleasant, sound-healthy environment.
Design to allow sunlight and daylight to penetrate, and thus rely less on artificial lighting.






























